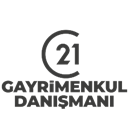

| Portfolio No | 12728 |
| Location | K.K.T.C. , K.K.T.C. , Girne , Ozanköy |
| Deed Status | Self-contained Title Deed |
| Portfolio Category | Detached House |
| Price | 799,950 £ |
| Square Meter (Gross) | |
| Square Meter (Net) | 280 |
| Number Of Rooms | 4+1 |
| Age Of Building | 5 |
| Number Of Floors | 1 |
| Heating | Centralized System |
| Number Of Bathroom | 3 |
| Balcony | Available |
| Furnished | Yes |
| User Status | Owner Sitting |
| Dues | |
| Deposit/Advanced Payment | 5% |
| Site | No |
| Eligible for Bank Loan | Yes |
| Available For Exchange | No |
| Energy Certificate Code |
For Sale Villa - Ozanköy, Kyrenia, North Cyprus
Welcome to this exquisite 4-bedroom traditional villa nestled in the heart of Ozankoy village. Crafted with meticulous attention to detail by its owners, this bespoke home exudes elegance and charm.
Upon entering, you’re greeted by a spacious hallway leading to a well-appointed kitchen with integrated white goods and a charming shaker design. The centrepiece—an olive tree bespoke table—anchors the kitchen, fostering a warm and inviting atmosphere.
The generously sized living room offers versatility, accommodating both leisure and dining needs effortlessly. A cast iron log burner adds a touch of cosiness during winter months, while the adjoining covered terrace beckons for al fresco relaxation, overlooking the expansive Roman end swimming pool ensconced in lush greenery, ensuring complete privacy and tranquillity.
Ascending upstairs reveals a lavish master bedroom boasting a dressing room and en-suite bathroom, alongside two additional double bedrooms and a generously proportioned family bathroom, complete with both bath and shower facilities.
With central heating and air conditioning throughout, this meticulously crafted villa harmoniously blends timeless design with modern comforts, offering a sanctuary of luxury in a picturesque village setting.
Nestled on 1 and a half donum of pre-74 Turkish title deeds, this property embodies tranquillity and security within its boundaries. Enclosed by traditional stone walls and fortified with both double and single electric gates, privacy and peace of mind are paramount.
As you enter through the gated entrance, a blocked paved driveway guides you towards a versatile double garage, offering ample space for parking or conversion into a workshop area, catering to various needs and preferences.
· 280m2 Total area
· 3 double Bedrooms
· 1 additional Bedroom on the ground/or potential study
· Attic with hatch access and electrics
· Separated Kitchen and Pantry
· Shaker Kitchen
· Electric infrastructure in place for Kitchen Island to be added
· Living & Dining area with Cast Iron log burner
· Travertine flooring throughout
· Full panel insulation
· Aluminium Shutters
· Central heating throughout
· Underfloor heating in the bathrooms, dressing room & downstairs bathroom
· Air Conditioning throughout
· Family bathroom on the ground floor with bath/shower
· Master Bedroom with en-suite & dressing room
· 2 Double bedrooms with fitted wardrobes
· Upstairs Family bathroom with Bath/shower
· Bathrooms with underfloor heating and heated towel rail
· Double garage with automatic electric door
· Double and single electric gate
· Traditional stone boundary walls
· Landscaped gardens
· 10 tonne underground water tank
· 2 x 50Litre gas tanks
· Electric regulator
· Water softener
· 10x5m Roman End Swimming pool
· Land size – 1 Donum 2100 Ayakkare
· Pre-74 Title Deeds
· Title deeds in the owner’s name
· VAT paid.
· 100% Build Percentage
· Opportunity to extend
· Ready to move in