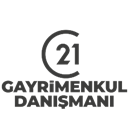

| Portfolio No | 12853 |
| Location | K.K.T.C. , K.K.T.C. , Girne , Beylerbeyi |
| Deed Status | Self-contained Title Deed |
| Portfolio Category | Villa |
| Price | 695,000 £ |
| Square Meter (Gross) | 504 |
| Square Meter (Net) | 330 |
| Number Of Rooms | 4+1 |
| Age Of Building | 2 |
| Number Of Floors | 2 |
| Heating | Underfloor Heating |
| Number Of Bathroom | 6 |
| Balcony | Available |
| Furnished | Yes |
| User Status | Empty |
| Dues | |
| Deposit/Advanced Payment | |
| Site | Yes |
| Eligible for Bank Loan | Yes |
| Available For Exchange | No |
| Energy Certificate Code |
Bellapais is one of the most prestigious areas of Kyrenia.
The property sits on a quiet and calm street, surrounded by greenery. Complete privacy.
Fully furnished.
¨ Separate & Private entrance to the house
¨ Covered area of the house 330 m2
¨ Territory area 750 m2
¨ Roof terrace 174 m2, fully equipped
¨ Private swimming pool 5m * 8m. Pool heating system + wave system. Endless infinity pool system. The deepest place is 2m
¨ 16 kW solar panels and batteries installed. off grid system
¨ High-quality additional insulation of the entire house was performed (all walls and roof)
¨ All double-glazed windows were replaced in full
¨ Separate staff house. It has an entrance both from outside and from inside the main house. Can be made a sauna/hammam, etc. There is all the necessary infrastructure (water, electricity, etc.) in place.
¨ Underfloor heating throughout the house
¨ Flooring: 1st floor - tiles, 2nd floor - parquet
¨ High ceilings (raised by 20 cm)
¨ The house can be enlarged if necessary.
¨ Several garden terraces
Description of the house:
4 en-suite bedrooms, 2 of them with dressing room
+ 2 additional guest toilets (near the kitchen and on the roof terrace)
2 living rooms
Separate kitchen + dining area
5 separate storage rooms
Laundry
1st floor
• Spacious entrance area
• Large living room
• Guest en-suite bedroom + large built-in wardrobe
• Separate kitchen + dining area
• 1 guest toilet
• 2 storage rooms
2nd floor
• Spacious hall/reception
• Master bedroom with its own bathroom (shower) and dressing room
• Bedroom with its own bathroom (shower) and large wardrobe
• Bedroom with own bathroom (bath) and dressing room
• Storage room
• Separate laundry room with balcony and access to the roof terrace
Roof terrace 174 m2
• Equipped kitchen for BBQ
• Guest toilet
• Solar panels + batteries system
Plot
• Pool
• Large table with swing under a canopy by the pool (wood)
• Fruit trees
• 2 terraces
• BBQ area