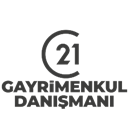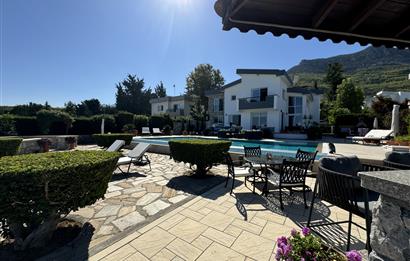


This four-bedroom home offers a perfect blend of cozy comfort and luxurious living. Situated in Upper Kyrenia, it boasts stunning views of Kyrenia city center and the picturesque Mediterranean Sea.
Upon entering, you’re welcomed by a charming entrance hall that leads to a beautiful living room with soaring ceilings. The open-plan floor layout features two levels: the upper level serves as a snug area complete with a fireplace, while the lower level—just a few steps down—hosts a more formal living and dining area.
The ground floor also showcases a beautifully designed kitchen, striking with its navy cabinetry contrasted by white quartz countertops. A central island provides ample space for both meal prep and entertaining. Off the kitchen, there’s a pantry that includes a large wine fridge and an additional storage room.
Ascending the travertine staircase, you’ll reach a bright landing that leads to four spacious bedrooms. The first bedroom includes a balcony offering views of the landscaped gardens, pool, and cityscape. This room features high ceilings, fitted wardrobes, and an en-suite bathroom with a walk-in shower.
The master bedroom next door has been elegantly designed, with high ceilings that create a light, airy atmosphere. It includes a Mediterranean-style dressing room with unique teal wardrobes, an en-suite bathroom, and laminate flooring.
Across the landing is the third bedroom, which comes with fitted wardrobes and double doors opening to a generous en-suite bathroom featuring a beautiful bathtub—the perfect spot to relax.
The fourth bedroom, currently used as a study, is located on the opposite side of the landing and has access to the guest family bathroom.
Outside, the home is surrounded by a stunning Mediterranean garden. The centrepiece is a sparkling pool, with the Mediterranean Sea as a breathtaking backdrop. The homeowners have meticulously maintained the garden, which includes mature fruit trees and multiple seating areas. At the far end of the garden, there’s a bar area with a granite countertop—ideal for entertaining year-round, especially with the addition of a cozy fire pit.
This eco-friendly home is equipped with a solar panel system, allowing you to generate electricity and contribute to the grid. Additionally, a fully functional generator is in place. The property is secured with wrought iron gates, a private driveway, security cameras, and gas central heating.
• Land Area: 1,130m2
• Total Area: Approx 400m2
• Exchange land
• 4 Bedroom Villa
• 5 Bathrooms
• Open Plan living room & dining area
• Renovated Kitchen with quartz worktop
• Pantry with additional storage room connected
• Integrated Wood burner in lounge
• Travertine staircase with Wrought Iron Railings
• Master Bedroom with Dressing room & En-suite
• Fitted wardrobes in all bedrooms
• 2nd & 3rd Bedroom with En-suite bathroom
• Family bathroom upstairs
• Flyscreens
• Solar system. (enabling zero year-round electricity bills).
• Efficient 300 Litre solar water hot water (90% hot water availability via solar.)
• Reverse osmosis drinking water filtration system.
• 12 KVA diesel generator. (automatic start up upon power cuts)
• Internal house alarm
• External CCTV System
• Gas fired central heating, (Combi boiler) enabling third source heat and second source hot water system.
• 10 tonne house water storage
• (11.5M x 5M) infinity salt water swimming pool.
• Bar with electric remote-control lighting and shutters
• Gas fire pit.
• Inverter air conditioners throughout
• Internal loft storage space
• Outside brick storeroom
• Title deeds in the owner’s name
• VAT Paid
• Furnishings up for negotiation
Items included in the sale:
KITCHEN:
- Integrated Dishwasher
- 5 Burner gas hob
- Integrated drinks fridge
- 2 Ovens
- Microwave – convection 3RD combined oven
- Warming Drawer
- Air conditioning unit
- 2 window and door blinds.
UTILITY:
- 2 window and door blinds.
LOUNGE / DINING
- 2 free-standing air-conditioning units.
- 3 window blinds.
- 2 Balinese style ceiling fans.
ALL BEDROOMS
- Air conditioning units
- Blinds on all windows.
- Study in built shelving
OUTSIDE:
- 2 Under counter bar fridges
- Concrete / chimney BBQ.
- 6 wooden planter troughs.
Note: All other furnishings by negotiation.
| Location | K.K.T.C. , K.K.T.C. , Girne , Merkez |
| Deed Status | Self-contained Title Deed |
| Portfolio Category | Detached House |
| Price | 1,200,000 £ |
| Square Meter (Gross) | 400 |
| Number Of Rooms | 4+1 |
| Age Of Building | 16 |
| Number Of Floors | 1 |
| Heating | Solar Energy |
| Number Of Bathroom | 5 |
| Balcony | Available |
| Furnished | Yes |
| User Status | Owner Sitting |
| Deposit/Advanced Payment | 5% |
| Site | No |
| Eligible for Bank Loan | Yes |
* You can give offer, request to see it, contact the consultant.

Other Portfolios Of The Advisor